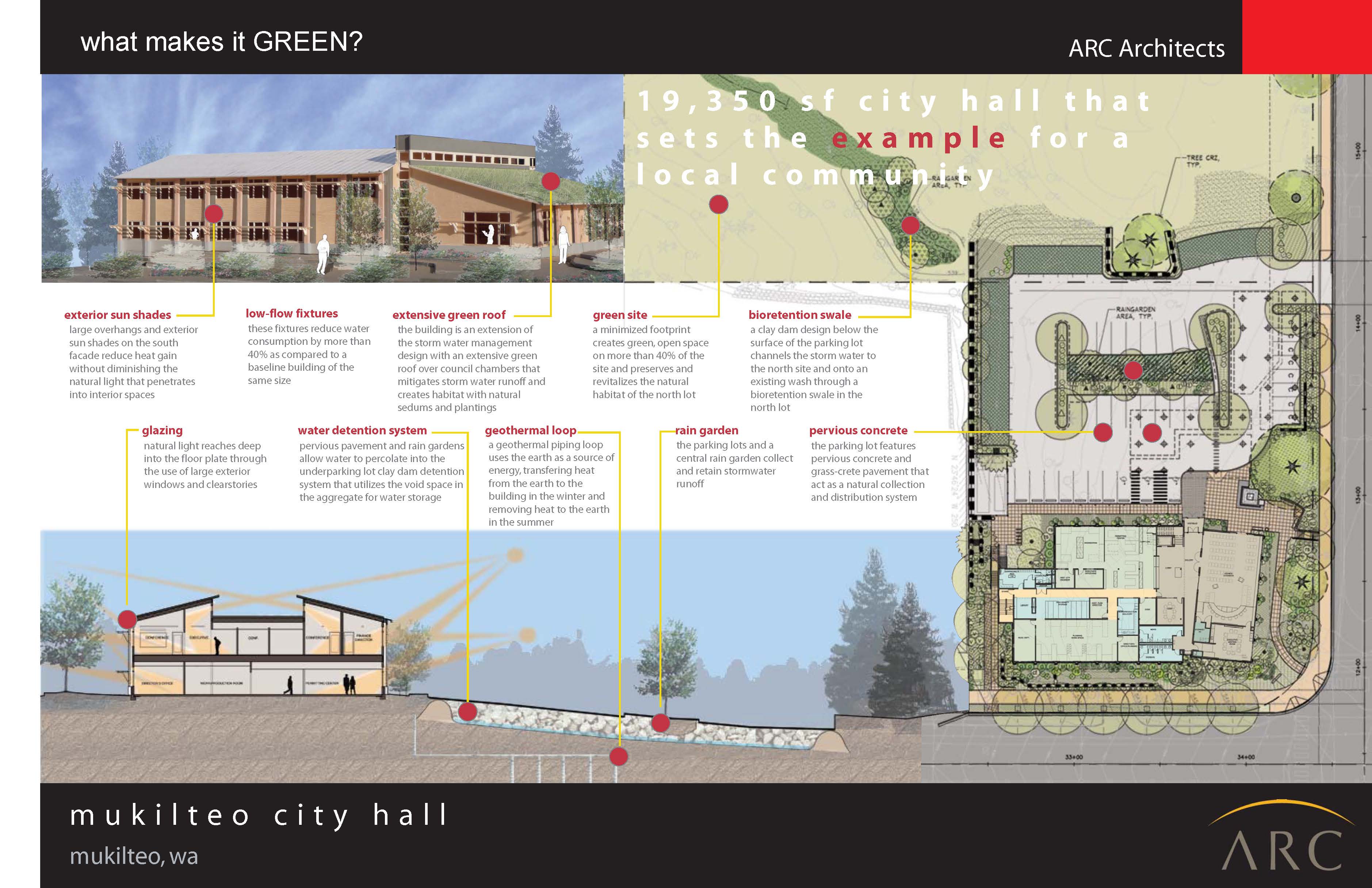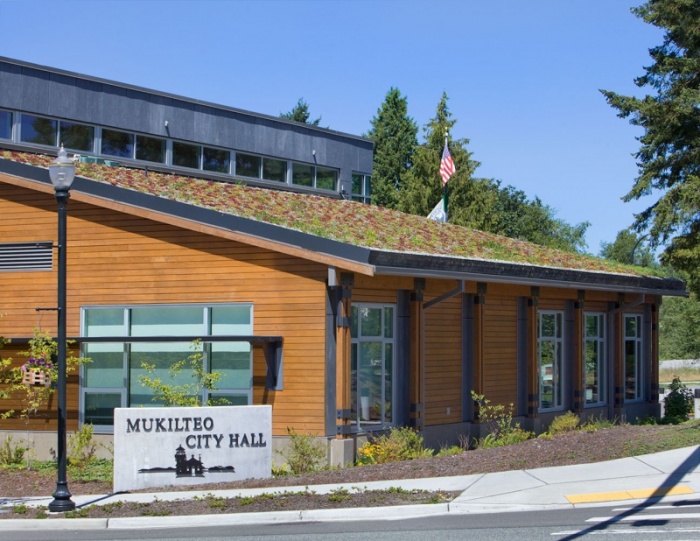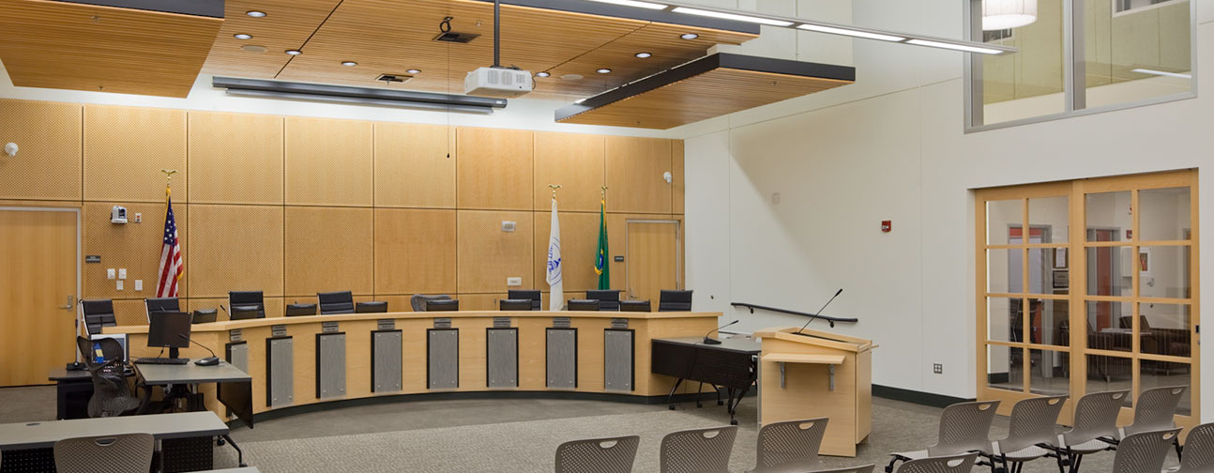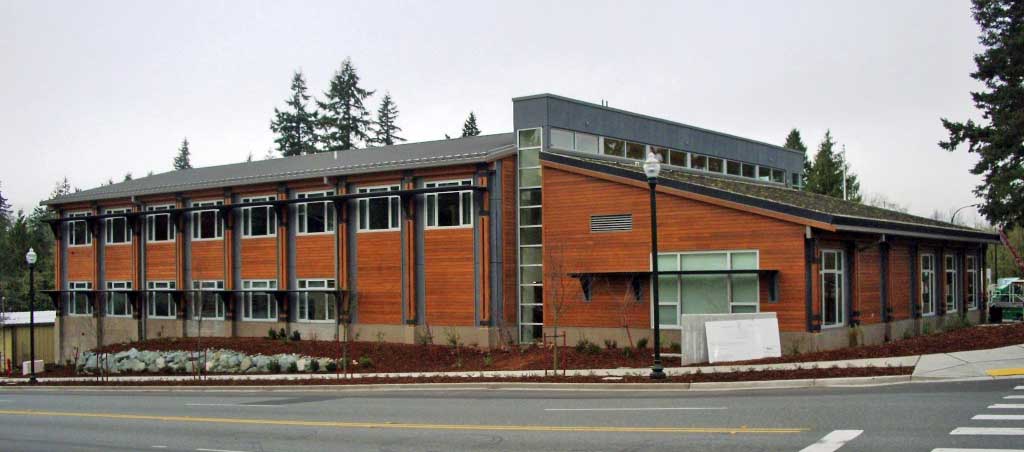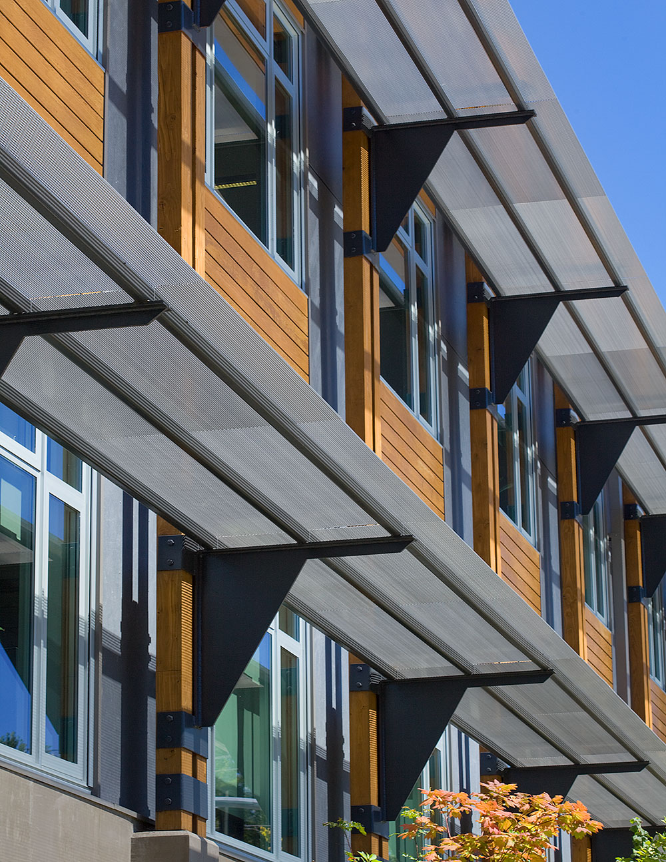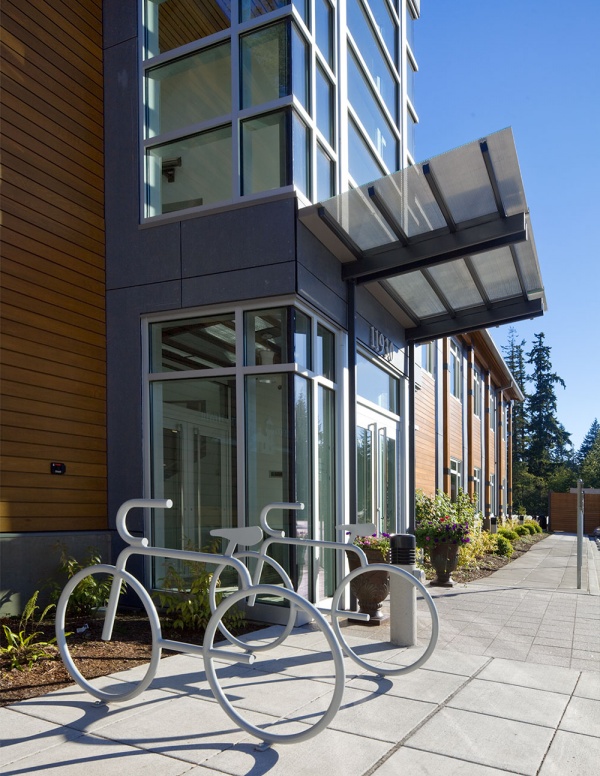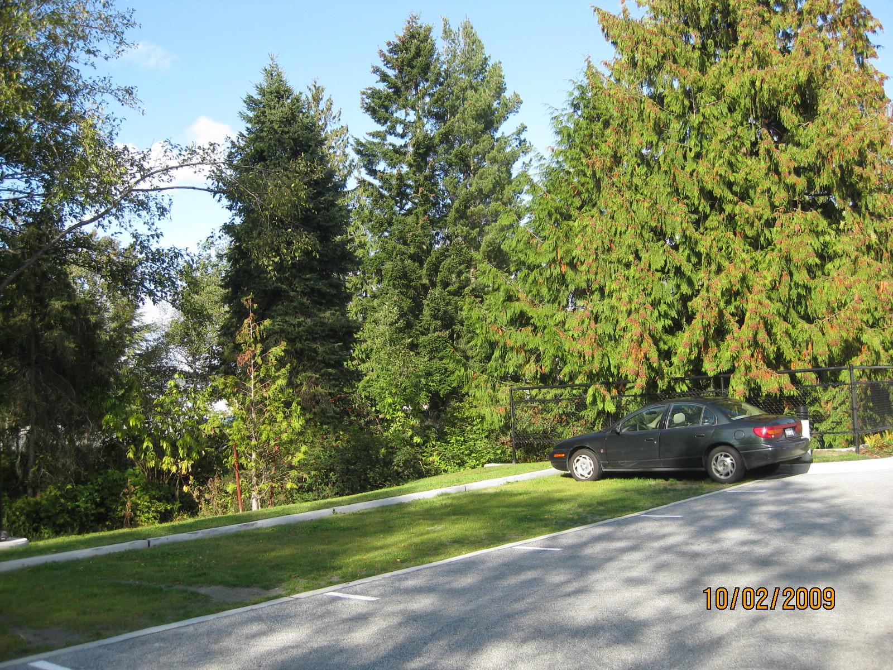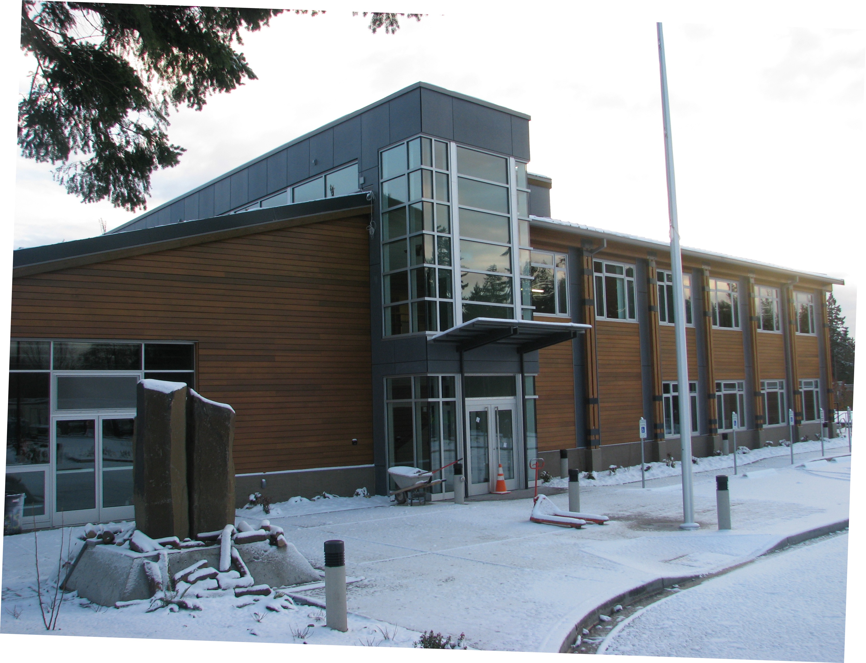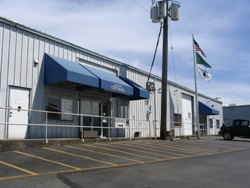LEED Gold Building
Construction of Mukilteo City Hall was completed in August, 2008 after a community-led process to build a new City Hall in Harbour Pointe. It is an 18,000-square-foot facility and the first in Snohomish County to be certified as LEED® Gold. LEED is an acronym for Leadership in Energy & Environmental Design, a commercial green building certification program of the US Green Building Council which is internationally recognized. LEED ratings begin with Certified and continue through more rigorous requirements to Silver, Gold and Platinum. LEED rating levels specify and quantify project achievement in the areas of site, water, energy, indoor environmental quality, and materials.
City Hall Interior
The building, open to the public, is regularly visited by the public, contractors, consultants and other government personnel. The building’s design models efficiency and practicality, and leads the way in sustainable development for the community. From inside out, City hall is energy- and water-efficient with healthy air quality for employees and visitors. City hall was designed with abundant natural light from well-placed view and clerestory windows; adding these features not only reduce electric lighting costs, but are also linked to occupant well-being. Smart building light sensors automatically turn office lights on when occupied and off when activity ceases. The internal atmosphere is controlled by an hydronic geo-exchange heating and cooling system¹ that significantly reduces the amount the City pays on its energy bills.
City Hall Exterior
City Hall is a Low Impact Development (LID) as well. The parking areas feature porous paving material – pervious concrete for high traffic areas and grasscrete (sturdy plastic forms holding soil and a low growing turf) for back parking spaces. These sustainable pavements and a central bio-swale infiltrate excess roof runoff and stormwater from the parking areas and neighboring properties, preventing problematic stormwater from ever collecting. Large overhangs and exterior sun shades on the south façade reduce heat gain without diminishing natural light entering interior spaces. A minimized site footprint creates green open space on more than 40% of the site, and preserves and revitalizes the natural habitat of the north lot.
Green Roof
City Hall’s roof generates many comments from the community. It was designed to manage rainwater with a green roof, a vegetative alternative to conventional roofing materials. Green roofs contain plants in soil selected specifically for the harsh conditions of increased temperatures and exposure on roofs. The vegetation and soil absorb much of the rainfall landing on them. Green roofs preserve the roof membrane so it lasts much longer and helps cool the building on a hot day. By more closely mimicking natural systems with LID, City Hall is helping to recharge groundwater, prevent stormwater erosion and pollution, as well as the need for costly and unsightly detention ponds.
Building Costs
The costs to build City Hall were estimated to be about 1-2% higher than typical commercial construction costs due to the LEED standards the City chose to incorporate into the building’s design. However, these same features provide an operating and maintenance benefit that significantly reduces the long-term costs of the building. It was estimated that the hydronic heating and cooling system would pay for itself (in reduced energy costs) in about five years. Mukilteo City Hall represents community leadership at its best and takes a positive step toward a sustainable future.
¹ The hydronic geo-exchange heating and cooling system is complex. Twenty-nine (29) 300-foot wells were drilled, then tubing was installed in each well. At depth, the fluid in these tubes, based on propylene glycol, becomes ground temperature at -59 degrees. Heat pumps then circulate the fluid into the building’s heating and cooling system. Using the ground’s natural temperature gives the building system a “head start” as it does not require as much energy to keep occupants comfortable. City Hall does not require a “chiller,” eliminating not only the initial expense, but also the power it would use, any upkeep and the end-of-life disposal costs of an air-conditioning system. For heating, the ground-source heat pumps need only to modestly increase the temperature.
For an expanded view of any photos in the gallery or to initiate the photo array, click on any picture.





